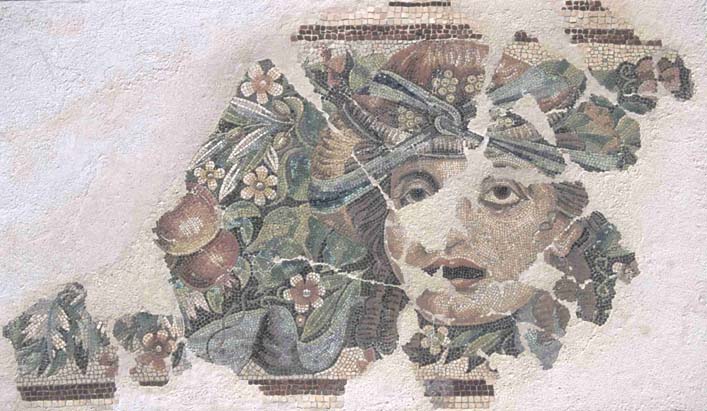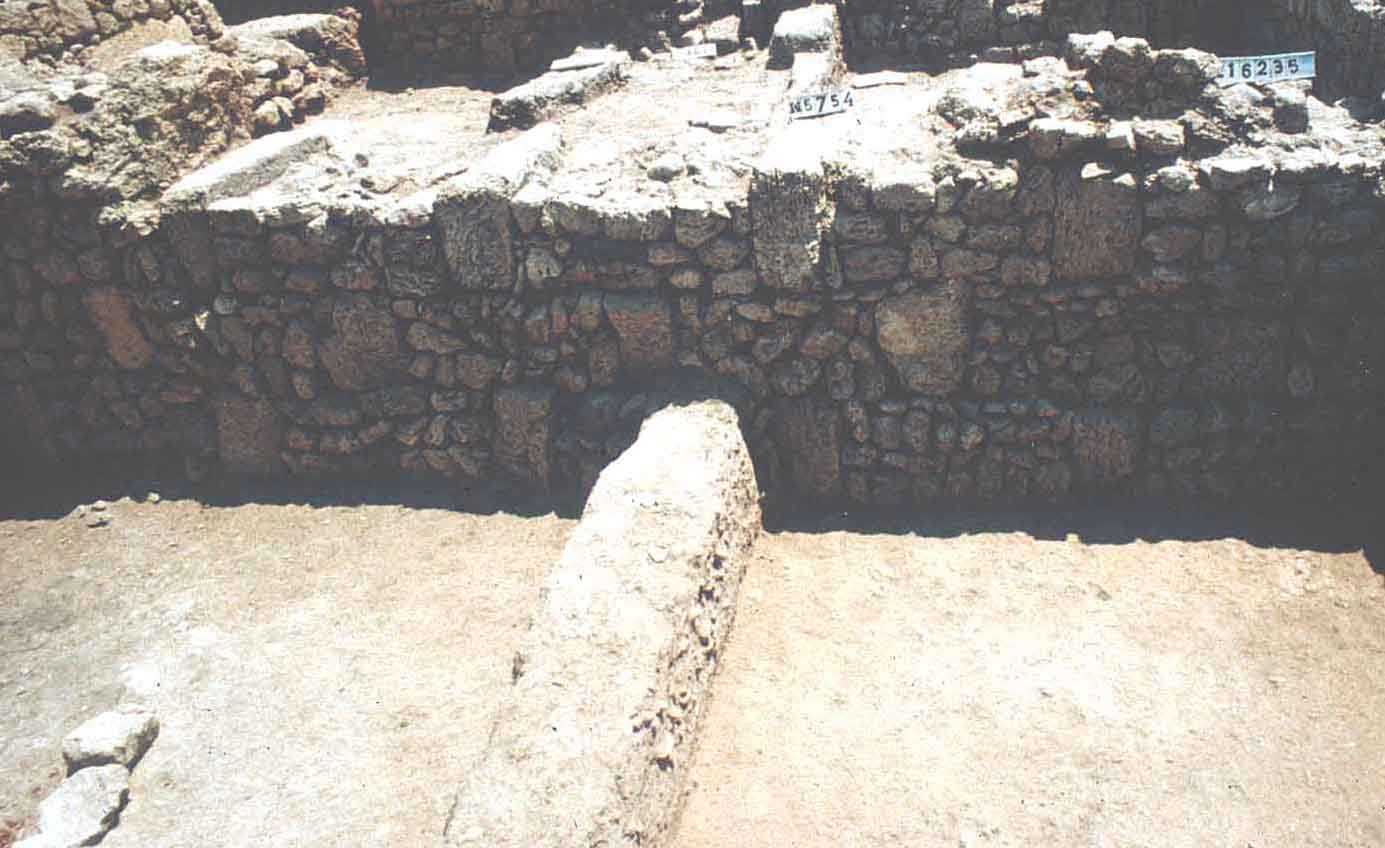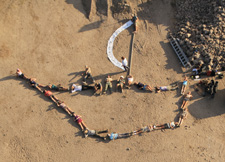Area D1

Excavation
1984 - 1987 by the Hebrew University (supervised by Orna Cohen; Ann Kopzcyck).
1991 few probes made to further investigate the purple die industry found in this area.
1992 - 1993, 1995-1998 by the University of Saskatchewan (dir. Christopher M. Foley).
1999 - 2000, 2004 - 2006 by the University of California
(Berkeley
& Santa-Barbara) dir. Andrew Stewart,
Rainer Mack and Allen Estes.
Recent Investigations
Roman period
 Local phase 1: probably consisted of residential insulae,
though not much remained beyond foundations. Some plastered pools
suggest some sort of water-related industries in some of the rooms.
The southernmost E-W street, with its sewer, crossed the area
and continued eastwards to area D2. Many sculpted
architectural elements belonging to earlier (i.e. Hellenistic) edifices
were found reused in the walls of this phase.
Local phase 1: probably consisted of residential insulae,
though not much remained beyond foundations. Some plastered pools
suggest some sort of water-related industries in some of the rooms.
The southernmost E-W street, with its sewer, crossed the area
and continued eastwards to area D2. Many sculpted
architectural elements belonging to earlier (i.e. Hellenistic) edifices
were found reused in the walls of this phase.
Late Hellenistic period
Local phase 2: consists of a large structure, the lines of which follow that of the previous (phases 3-4) walls, but are narrower. A typical construction technique of this structure is the use of single large ashlar headers as diatons in the rubble walls; nicknamed 'pseudo a-telaio' after a similar technique found in Phoenician colonies in the west.
An opus vermiculatum mosaic of the mask-an-garland type, arguably the finest piece of Hellenistic art ever found in the country, may have belonged with this building or an adjacent one. It was recovered from a Roman pit in the area. In another pit, a statue of Nike (victory) was found.
Intermediate Persian/Hellenistic horizon
 Local phases 3-4:
The principle architectural remains visible in the area are of phase 3.
These belong to a huge building, nicknamed (perhaps mistakenly, see below) 'The Persian Palace'.
Remains uncovered so far consist of four large N-S halls, connected by an E-W corridor
to their north. The walls of this structure are 1.30 m. thick, and are built
in the 'pseudo a-telaio' technique. It abuts a thick wall which
continues from here to area D2.
Local phases 3-4:
The principle architectural remains visible in the area are of phase 3.
These belong to a huge building, nicknamed (perhaps mistakenly, see below) 'The Persian Palace'.
Remains uncovered so far consist of four large N-S halls, connected by an E-W corridor
to their north. The walls of this structure are 1.30 m. thick, and are built
in the 'pseudo a-telaio' technique. It abuts a thick wall which
continues from here to area D2.
The 'Persian Palace' was definitely in use in phase 3 (Hellenistic period). Initially it was thought that it was built in phase 4 - and hence its nickname - but recent seasons cast doubt over this. Phase 4 may well be constructional fills and earlier remains cut by the 'Persian Palace''s foundations - making it a Hellenistic building.
 Adjoining the 'Persian Palace' on the south was an industrial area, in which was
found an intact purple dye manufacturing installation. It consisted of two pits,
one full of crushed murex shells and the other empty, connected by a lime-filled
channel. A stone work table, probably for crushing the murex was located just above
the opening to the shell-filled pit. All of these components and the entire area
were covered with industrial wastes and suffused with dye residue.
Adjoining the 'Persian Palace' on the south was an industrial area, in which was
found an intact purple dye manufacturing installation. It consisted of two pits,
one full of crushed murex shells and the other empty, connected by a lime-filled
channel. A stone work table, probably for crushing the murex was located just above
the opening to the shell-filled pit. All of these components and the entire area
were covered with industrial wastes and suffused with dye residue.
Earlier Persian Period and Iron Age
Earlier Persian period remains consist mainly of pits. Any architecture there may have been was destroyed by the construction of the 'Persian Palace'. A section cut in the southern slope, below the dye-installation, revealed several Iron Age phases, spanning late Iron 1 and the Iron 2 period.
