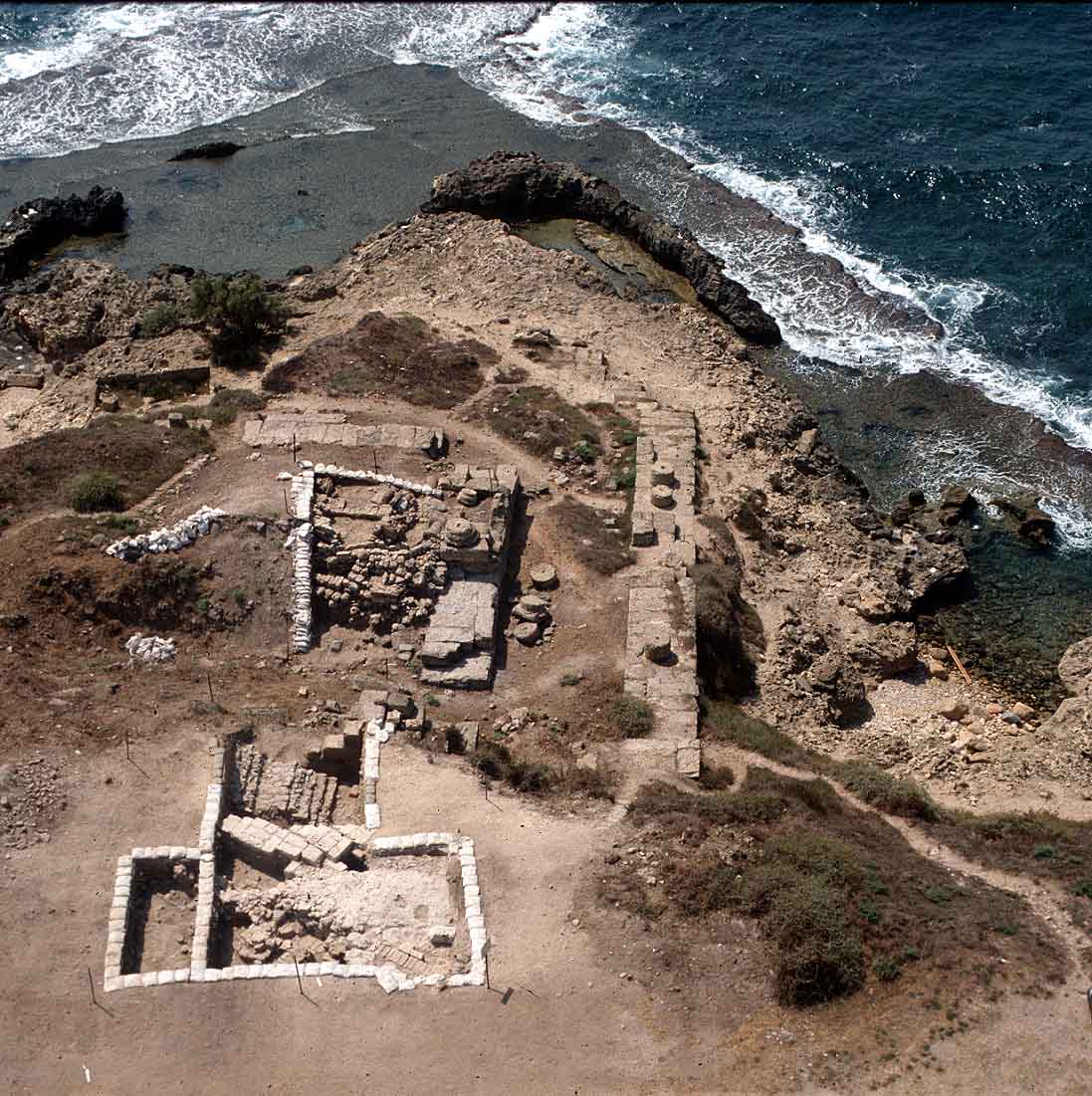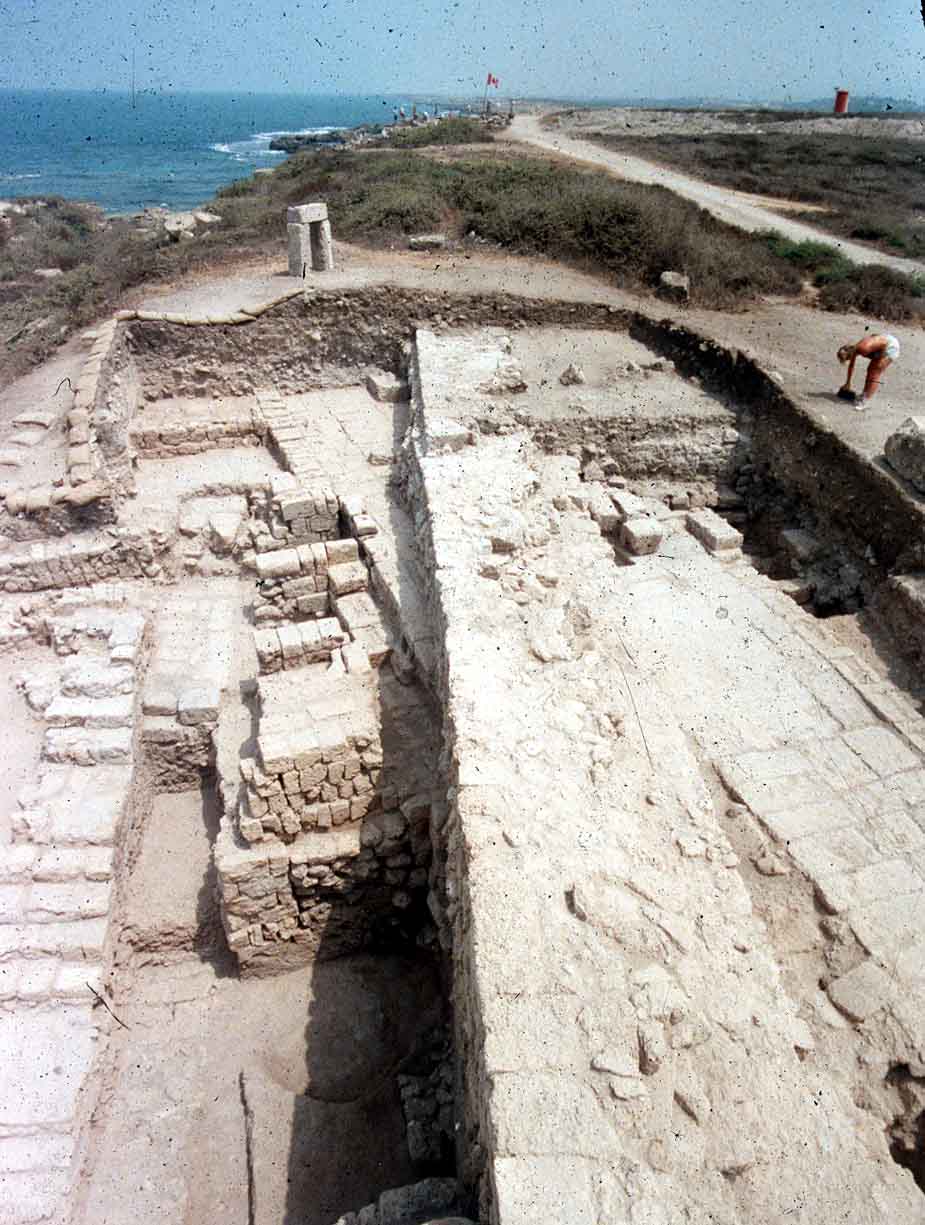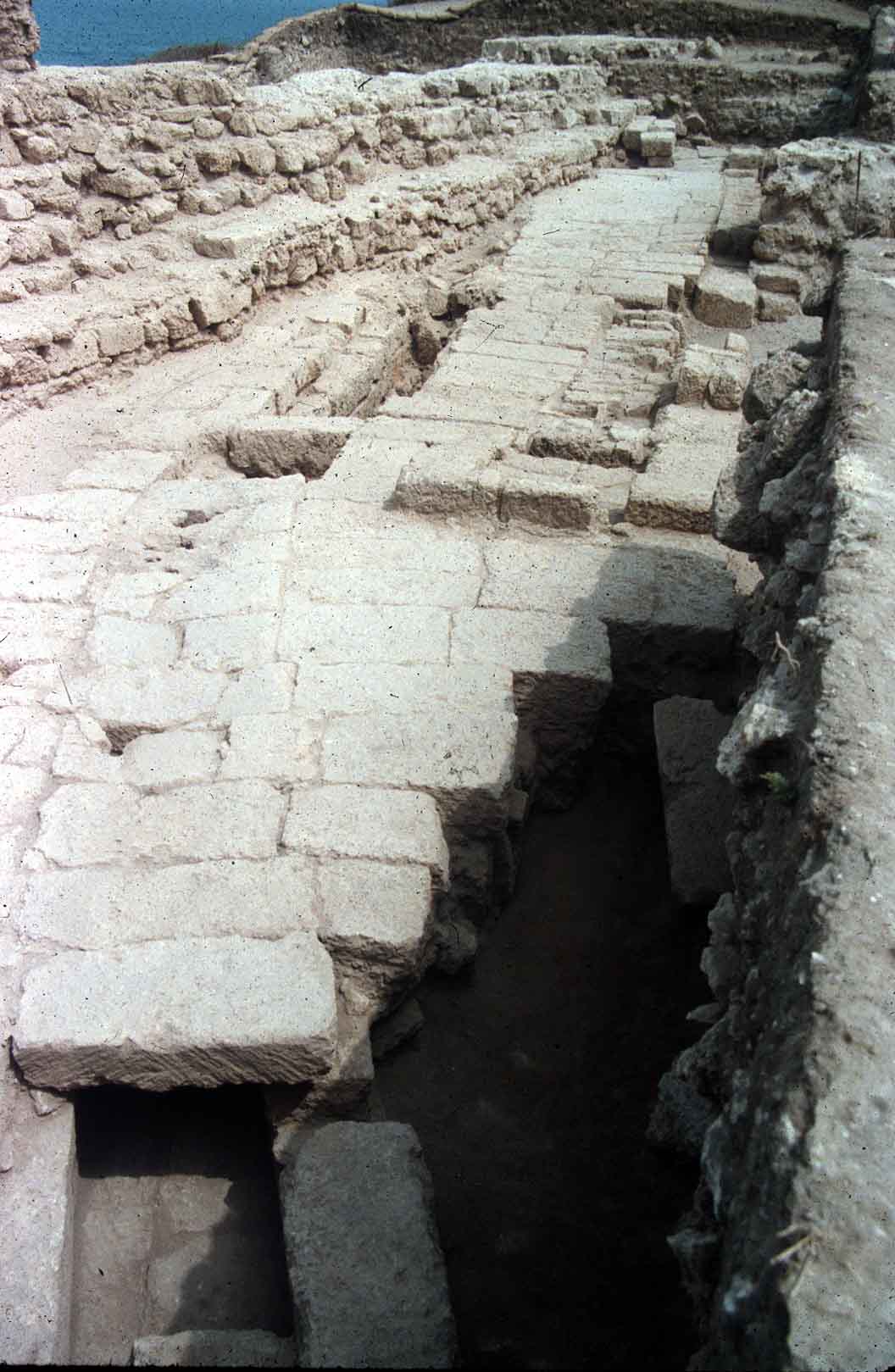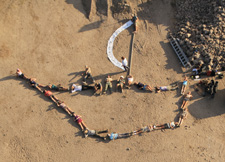Area F

In 1924, John Garstang, then the director of the newly-formed Department of Antiquities of the British Mandate, initiated the archaeological exploration of Dor. On the west side of the mound, huge walls and architectural fragments of the Ionic order were lying exposed by the encroaching sea, and it is there that he directed his attentions. He found there the remains of two huge structures enclosed by temenos walls - our 'precinct F' and 'precinct H'. He went on to excavate the northern one and identified it as an early Hellenistic temple to Poseidon. Questions as to both Garstang's chronology and his architectural reconstruction prompted a re-examination of the structure, which we now call area F.
Excavation
1986 - 1997 by the University of California, Berkeley (dir. Andrew Stewart).
Stratigraphic sequence
Roman Period
 Phases 1-2:
Our investigations have shown that far from Garstang's attribution of precinct F to
early Hellenistic times, the construction of the precinct dates late in the
Roman period. An early Roman street
(phase 2) with residential insulae on either side, is replaced in phase 1 with the
monumental construction of the temple precinct and its approaches.
Phases 1-2:
Our investigations have shown that far from Garstang's attribution of precinct F to
early Hellenistic times, the construction of the precinct dates late in the
Roman period. An early Roman street
(phase 2) with residential insulae on either side, is replaced in phase 1 with the
monumental construction of the temple precinct and its approaches.
While molded architectural fragments found in the precinct and around it permit the reconstruction of the order (Ionic) and size of the structure, the only in situ walls belong to the sub-structure of the building. Thus any reconstruction of it would be conjectural. Garstang's conception of it, however, as a south-facing prostyle temple on a high podium, cannot be reconciled with present evidence.


The main structure appears to be a three-sided podium, connected to the tell on its eastern (long) side, but towering over the rocky beach on the north, south and west. A perambulatory passage around this podium, on a lower level, could be reached via a system of staircases and retaining walls on the south and north edges. A possible reconstruction is as a Levantine-style open-air sanctuary (bamah), perhaps surrounded by stoas on three sides.
Hellenistic Period and Earlier Remains
 Phase 3:
Remains dating to the Late Hellenistic period
were found buried underneath the temple podium.
These consist of a large olive press with two beam-and-weight presses.
Earlier Hellenistic remains, as well as Persian ones were cut by the
Roman foundations. As in other areas, there appears to have been little change in the
general layout of the town between the Persian
and the early Roman periods, other than
the introduction of street pavement and a central sewage system under it in the latter
era. A deep probe along the foundation of the Roman temenos-wall revealed
that it goes down all the way to Iron Age
levels, where a massive fire appears to have destroyed some large Iron 1 structure.
Phase 3:
Remains dating to the Late Hellenistic period
were found buried underneath the temple podium.
These consist of a large olive press with two beam-and-weight presses.
Earlier Hellenistic remains, as well as Persian ones were cut by the
Roman foundations. As in other areas, there appears to have been little change in the
general layout of the town between the Persian
and the early Roman periods, other than
the introduction of street pavement and a central sewage system under it in the latter
era. A deep probe along the foundation of the Roman temenos-wall revealed
that it goes down all the way to Iron Age
levels, where a massive fire appears to have destroyed some large Iron 1 structure.
